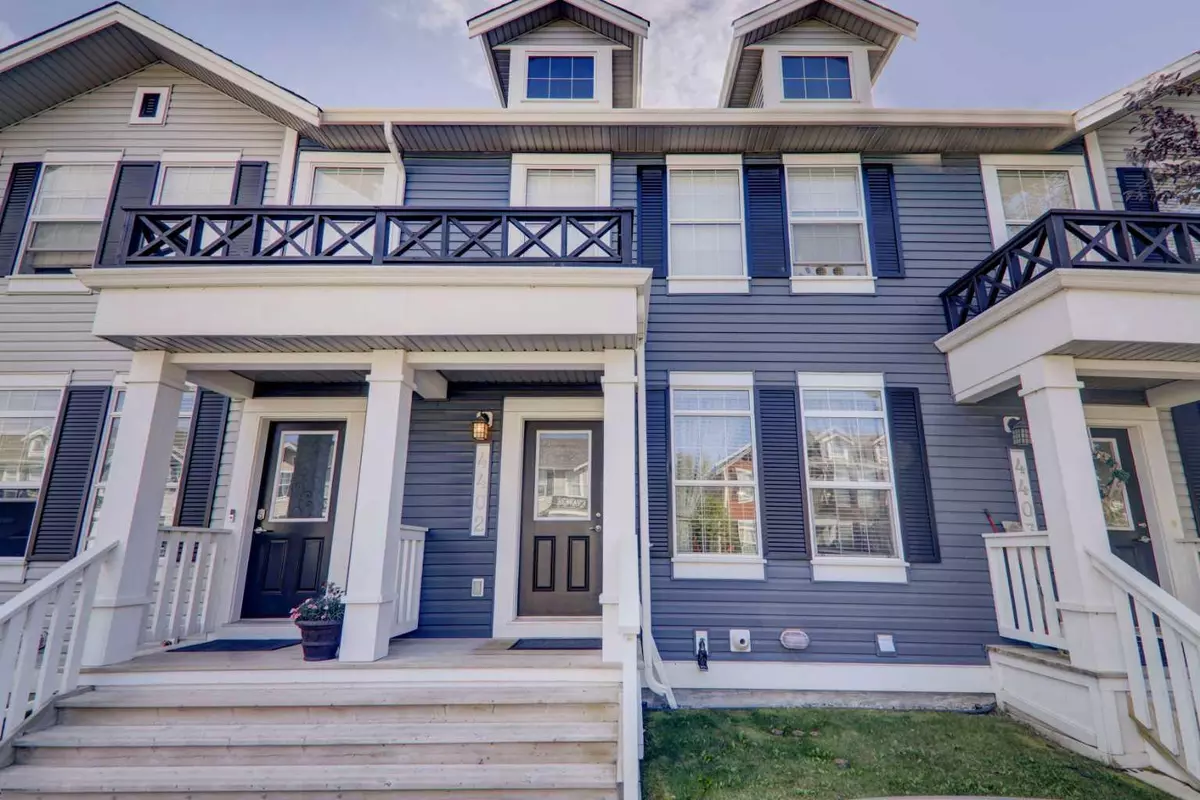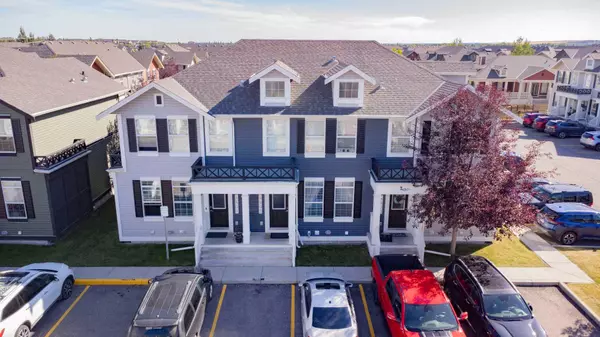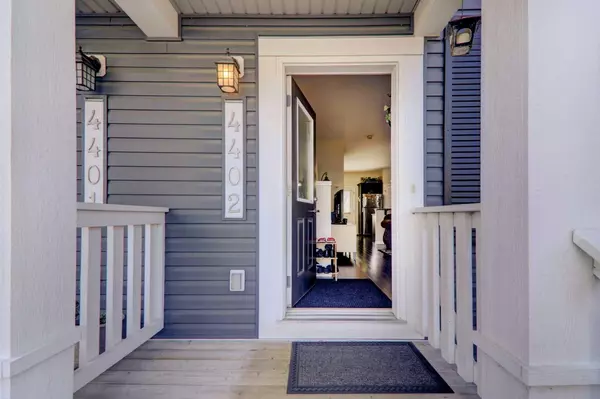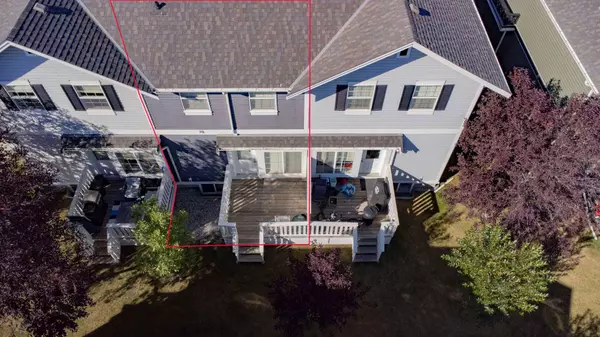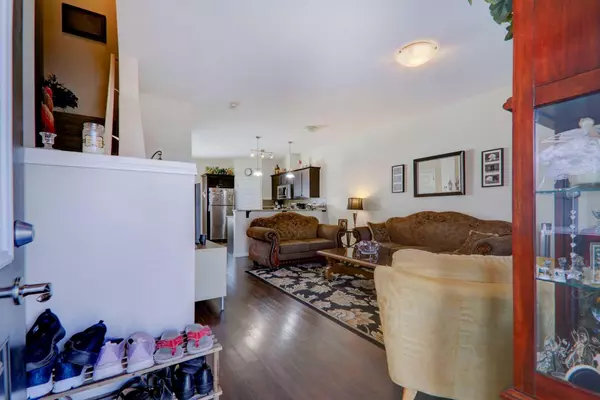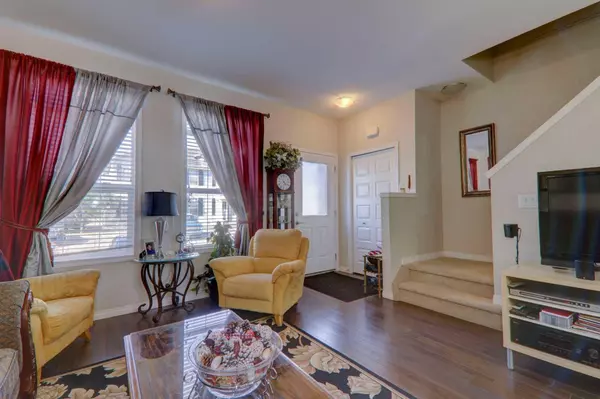$384,900
$374,900
2.7%For more information regarding the value of a property, please contact us for a free consultation.
2 Beds
3 Baths
1,189 SqFt
SOLD DATE : 10/01/2024
Key Details
Sold Price $384,900
Property Type Townhouse
Sub Type Row/Townhouse
Listing Status Sold
Purchase Type For Sale
Square Footage 1,189 sqft
Price per Sqft $323
Subdivision Williamstown
MLS® Listing ID A2162061
Sold Date 10/01/24
Style 2 Storey
Bedrooms 2
Full Baths 2
Half Baths 1
Condo Fees $253
Originating Board Calgary
Year Built 2012
Annual Tax Amount $2,042
Tax Year 2024
Lot Size 1,608 Sqft
Acres 0.04
Property Description
Welcome to your new home! This well maintained and charming two-story townhouse boasts not one, but two primary suites, both with en suites for your ultimate comfort. With 9-foot ceilings and an open concept living space, this home is perfect for entertaining or simply relaxing. The stainless steel appliances (brand new dishwasher), granite counters, laminate floors, and custom blinds are just some of the many features included. Step outside to your private deck, backing onto green space with south exposure, offering a peaceful retreat right in your backyard. Enjoy the convenience of nearby parks, pathways, and green spaces for all your outdoor activities, with easy access to Calgary. Low condo fees, well managed. There's also a building you can rent for large parties! Don't miss out on this gem!
Location
State AB
County Airdrie
Zoning R2-T
Direction N
Rooms
Other Rooms 1
Basement Full, Partially Finished
Interior
Interior Features Granite Counters, Pantry
Heating Forced Air
Cooling None
Flooring Carpet, Laminate
Appliance Dishwasher, Dryer, Electric Stove, Microwave Hood Fan, Refrigerator, Washer, Window Coverings
Laundry In Basement
Exterior
Parking Features Stall
Garage Description Stall
Fence None
Community Features Golf, Park, Playground, Schools Nearby, Shopping Nearby, Sidewalks, Street Lights, Walking/Bike Paths
Amenities Available Parking
Roof Type Asphalt Shingle
Porch Deck, Rear Porch
Total Parking Spaces 1
Building
Lot Description Back Yard, Backs on to Park/Green Space, Landscaped
Foundation Poured Concrete
Architectural Style 2 Storey
Level or Stories Two
Structure Type Vinyl Siding,Wood Frame
Others
HOA Fee Include Maintenance Grounds,Professional Management,Reserve Fund Contributions,Snow Removal
Restrictions None Known
Tax ID 93074890
Ownership Private
Pets Allowed Restrictions
Read Less Info
Want to know what your home might be worth? Contact us for a FREE valuation!

Our team is ready to help you sell your home for the highest possible price ASAP

"My job is to find and attract mastery-based agents to the office, protect the culture, and make sure everyone is happy! "


